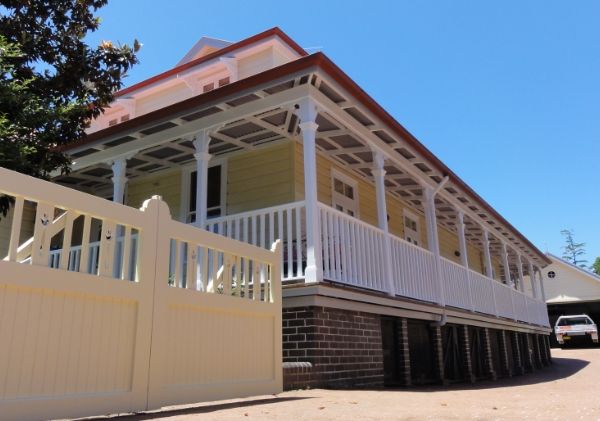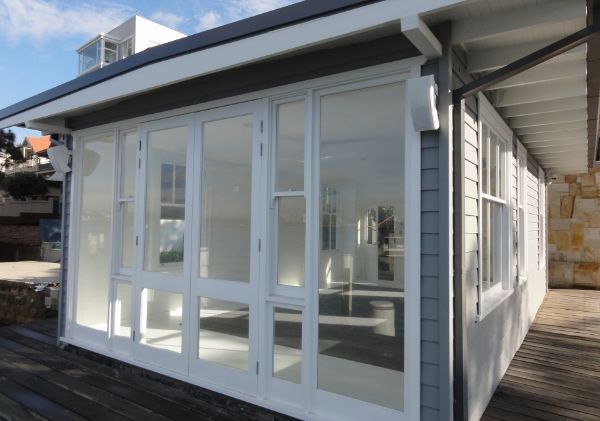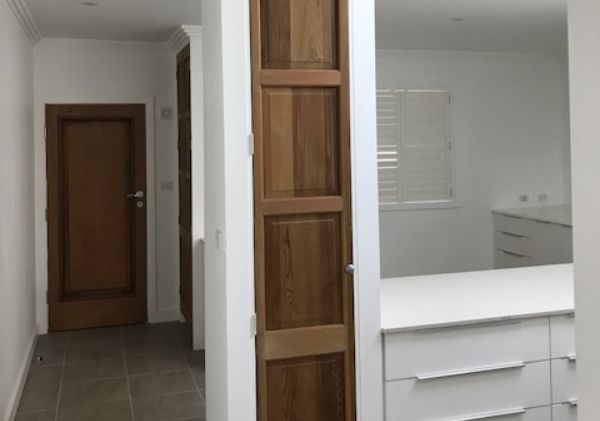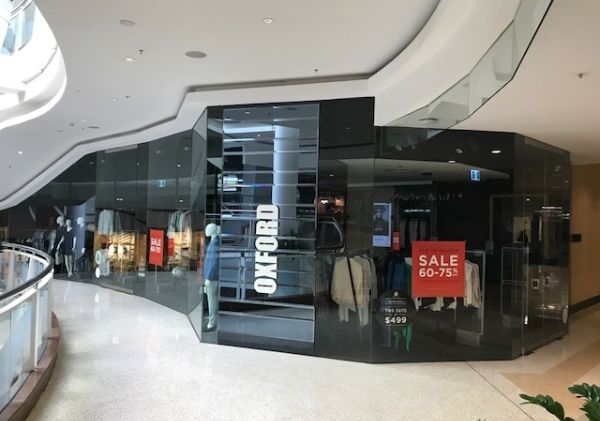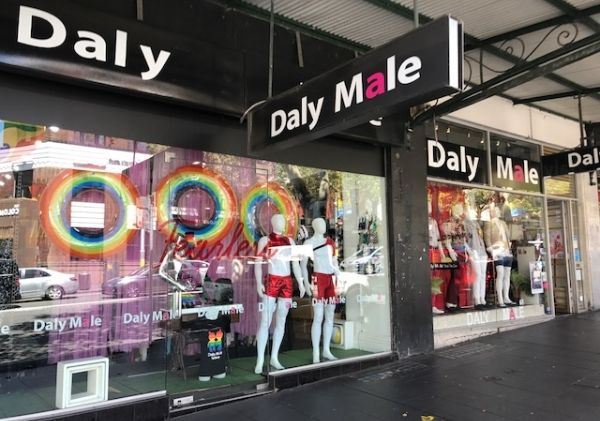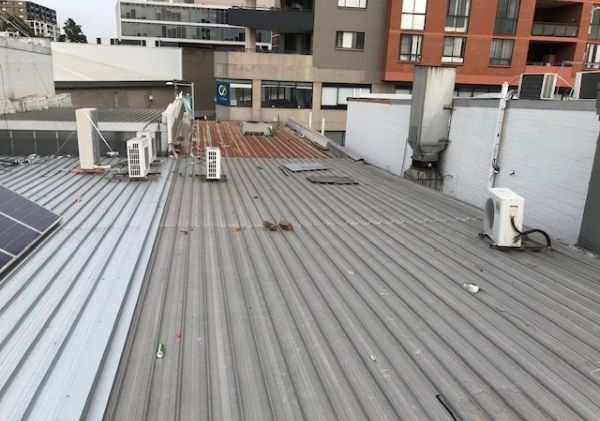Restoration - Fitout - Refurbishment
Osta building & prefab concepts specialise in building restoration, refurbishment and fitout of residential homes and commercial buildings.
Committed to high level building practices discussing best building methods, procedures and budgets to meet clients requirements ensures a smooth process with all safety and insurances in place
Download Brochure
Saw Prefab solutionsAt our factory we supply prefab solutions on difficult projects with owners access limited concerns disrupting possible tenants Our solution is to prefab in sections or kit form | Worker Our TeamOur team & family of licensed contractors deliver quality finishes and peace of mind to ensure an efficient and professional building process with insurances and safe work method procedures in place. | Building SafetyOur Safe work method procedures also play a large role to ensure safety to all workers and protecting client assets to ensure a smooth building process which leads to quality building to meet tougher building regulations imposed to meet required standards | Gear ProceduresTo ensure the building works continue smoothly with limited disruptions we provide sketch detail to architects or clients for approval too fast track any speed humps and disruptions that may occur in new works and existing building restoration, fitout and refurbishments |
Residential Restoration
|
Major Renovation at 18 Weaver street RydeOriginally a typical single level old weatherboard home 120 m2 with a small front verandah partially falling down transformed to a period weather board cottage extended 12 metres with a new upper level with existing verandah demolished and new veandahs added to 3 sides and a double garage. The work carried was a testament to traditional building methods and detail finishes
|
Pacific Street Watsons BayWork was carried out on the home for one of Australians major developers The original boat house only had a few timbers remaining to walls and with the wharf having significant decayed to major support beams it was in need of repair before work could commence to resurrect what remained of the boat house It was completely reconstructed and re-strengthening of the wharf timbers which was carried out on water off barges and land due to the difficult access. The final outcome to the boathouse and the boardwalk formed a unique getaway and access to the Sydney Harbour Foreshore for the residence Majority of work was carried out off site and prefabricated in kit form due to very difficult access and to allow ease of construction limiting any down time and reducing safety concerns |
|
2 bedroom Granny Flat10 A Coffey street ErmingtonThe Granny flat was an attached build which rapped around the existing home requiring fire rating measures applied. Majority of the granny flat due to angled boundary perimeter walls and attached to the existing building was prefabricated off site in kit form. |
Fitouts & Refurbishments
|
The Oxford ShopMacquarie Shopping CentreIn conjunction with the owner AMP of Macquarie shopping centre and the Oxford Shop we were put to the test with a tight build programme to completely strip the existing glass shop front and all internal walls, ceilings and strip tiled floors to 2 levels. The refurbishment and fitout was carried out in 4 weeks |
Daley MaleAn iconic menswear store on Oxford Street in Darlinghust Work was carried out for Daley Male and Sydney Council the owner of the building to link both stores into one. Large sections of brickwork were removed with fire rated beams installed to carry the existing 3 level office and residential structure above. This opened up the retail premises making it one of the largest and inviting shops on Oxford Street. |
|
New Foyers & RefurbishmentsTo existing for the Toga Group of CompaniesThe apartment foyers and lobbies are to Chatswood Apartments, Herring road Macquarie Park, West Ryde Shopping Centre and Hurstville apartments The detail and finishes to each complex vary from traditional stucco paint finish to create a marble effect to walls and doors to laser cut privacy screens and more traditional polished Blackbutt & Spotted Gum vertical timber batten walls. All polished timber screening in prefabricated off site in our factory. |
31 Auburn rd, AuburnFor the Scarf FamilyIn progress with conversion of retail space into 2 shops and office with rear lane access. Due to major water leaks the roof framing and metal sheeting is to be removed raised with new metal roofing and flashing to create sufficient fall and meet BCA standards
|
Restoration - Fitout - Refurbishment
| We Offer
|
